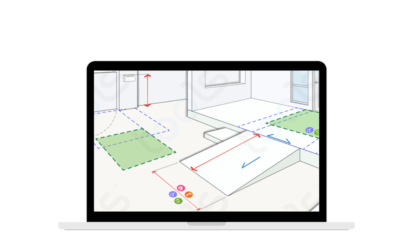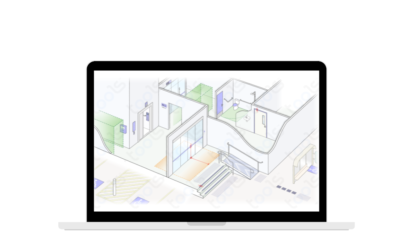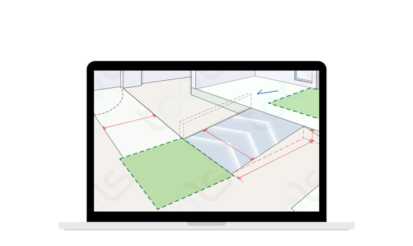Access | Accessibility | Amenities | WC (Ambulant)
Are you looking to make your building more accessible to people with disabilities? One crucial aspect to consider is the provision of an ambulant accessible WC (water closet). Let’s delve into some important information regarding this essential feature.
An ambulant WC is designed to cater to individuals who may have difficulty using standard toilets but are still able to walk independently with or without aids such as canes or walkers. It’s a vital component of creating an inclusive environment in your building.
Critical Setout Information:
When planning for an ambulant accessible WC, it’s crucial to consider the setout requirements. This includes the dimensions and positioning of fixtures such as the toilet bowl and grabrails to ensure adequate space and accessibility for users.
Partition Height:
The partition height in the WC area is an important factor to consider for privacy and accessibility. It should be tall enough to provide privacy but also allow for easy monitoring and assistance if needed.
Grabrails:
Grabrails are essential for providing support and stability to users when transferring onto and off the toilet. They should be strategically placed to assist with sitting and standing, and their height and positioning should comply with relevant building codes and standards.
Door:
The door to the ambulant accessible WC should be wide enough to accommodate wheelchair users and should open outward to maximise space inside the cubicle. Additionally, it’s essential to ensure that the door is easy to open and close, even for individuals with limited strength or dexterity.
Provision of Access for People with Disabilities:
In compliance with the National Construction Codes (NCC) Part F4 and AS 1428.1, it’s imperative to provide access for people with disabilities. This includes not only the ambulant accessible WC but also features such as ramps, handrails, and signage to facilitate navigation throughout the building.
Coat Hooks:
While seemingly minor, the provision of coat hooks within the WC area can greatly enhance the user experience for individuals with disabilities. These hooks should be placed at a height that is easily reachable for users of varying heights and abilities.
By incorporating these features and adhering to relevant building codes and standards, you can ensure that your building provides equitable access for all individuals, regardless of their mobility or ability status. And with the help of tools like Tools™, you can simplify the process and minimise the risk of costly mistakes, ultimately creating a more inclusive and welcoming environment for everyone.

 2 min read
2 min read  26 April 2024
26 April 2024 






