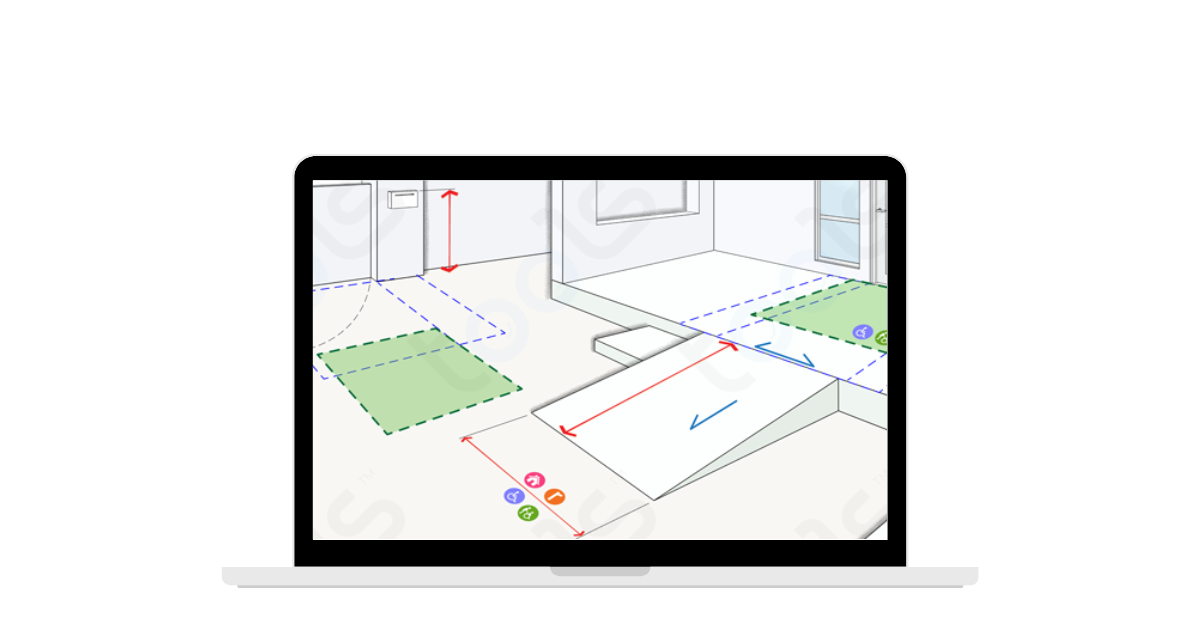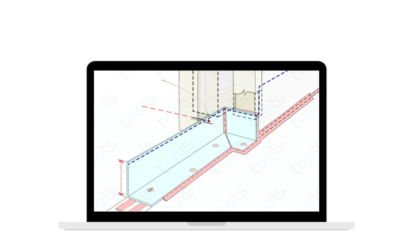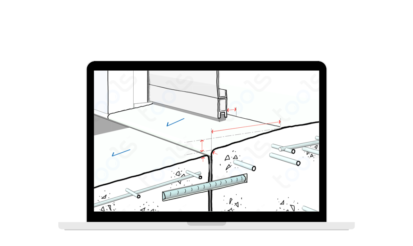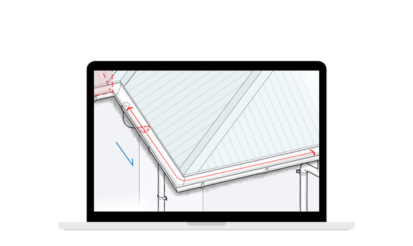The World of Specialist Disability Accommodation (SDA): A Guide to SDA Entry and Design Standards
Welcome to the realm of Specialist Disability Accommodation (SDA), where innovation meets inclusivity. If you’re venturing into the construction and design domain, especially concerning SDA, you’re in for a treat. Why? Because we have Tools™ at our disposal to make the journey smoother, more efficient, and error-free.
Tools™ – Your Ally in Construction Codes
Imagine having a trusty sidekick that transforms the National Construction Codes (NCC) into interactive, user-friendly graphics. That’s exactly what Tools™ does. It not only simplifies complex codes but also incorporates deemed to comply and best practice information, preventing costly mistakes and maximising efficiency.
The Marvels of SDA Design Standards
Now, let’s shine a spotlight on the Specialist Disability Accommodation (SDA) Design Standard. It’s not just a document; it’s a guide that unveils the features every building should embody to ensure inclusivity. Let’s delve into some of its gems:
1. ‘Thou Shalt Ramp!’
No more single steps! The SDA Design Standards decree compliant gradients with no ponding. Say goodbye to awkward landings and say hello to step ramps that adhere to strict rules for thresholds.
2. Non-Slip Surfaces for Safety
Walking on non-slip surfaces is like dancing through safety. Broom finishing concrete at a 90˙ angle to the slope is a simple yet effective technique. It’s not just about compliance; it’s about creating spaces where everyone can move confidently.
3. Illuminating the Way
Good lighting is not just a luxury; it’s a necessity. The SDA Design Standards emphasise the importance of well-lit spaces, and sensor lights add a touch of modernity to ensure no corner is left in the dark.
4. Water Shedding Wisdom
Careful water shedding at thresholds is an art, and the 3mm radius / 5mm Rule is your guide. Always keep external surfaces lower than internal floor levels to avoid unwanted water intrusions. It’s not just about functionality; it’s about longevity.
5. Termite Tango
Consider termite risk, especially if structural timbers lack termite resistance. The SDA Design Standards have your back, reminding you to think ahead and protect your creations from these tiny, yet mighty, adversaries.
A Word of Warning ⚠️
As with any journey, there are hazards to be aware of:
- Ramps can be tricky – install railings or durable, visible nosings to prevent accidents.
- Integrate or separate existing steps and stairs wisely to eliminate risks.
- Plan for surface water flow; flat-floored carports might look sleek, but water management is key.
In the realm of construction and design, well-lit ramps are not just pathways; they are symbols of respect and inclusivity. A big shout out to the National Disability Insurance Scheme (NDIS) for providing invaluable guidance to our industry. With Tools™ by our side and the SDA Design Standards as our compass, let’s create spaces that resonate with everyone. Go forth, build well-lit ramps, and thank the NDIS for their commitment to a more accessible world!

 2 min read
2 min read  10 May 2024
10 May 2024 






