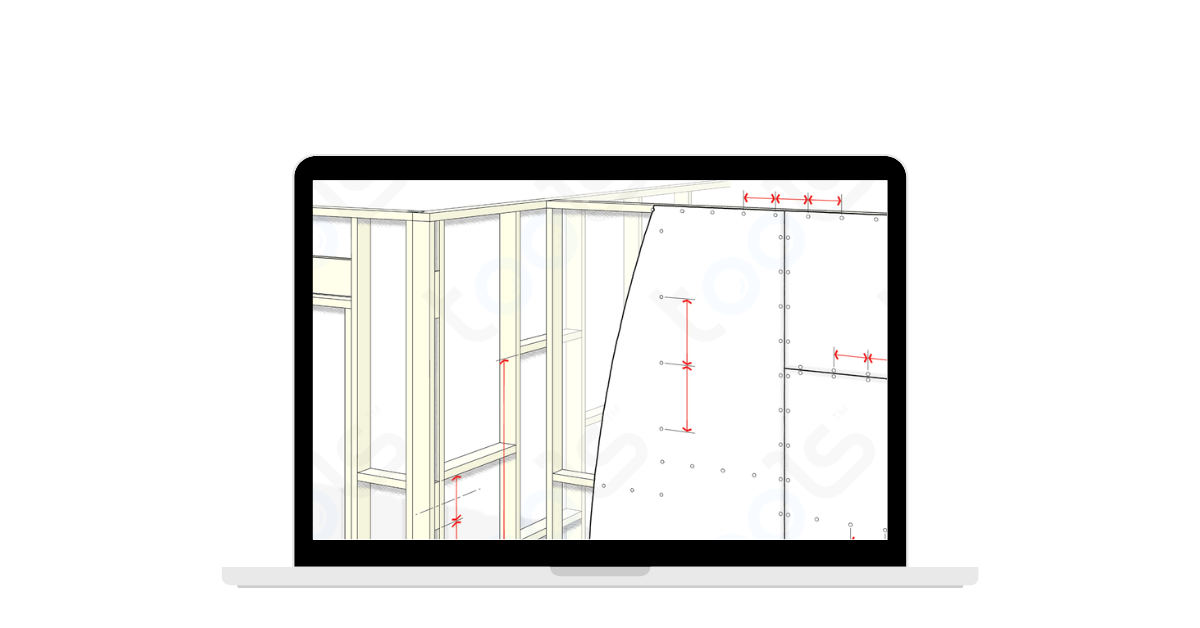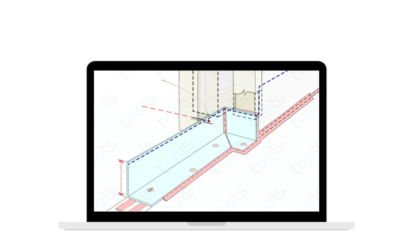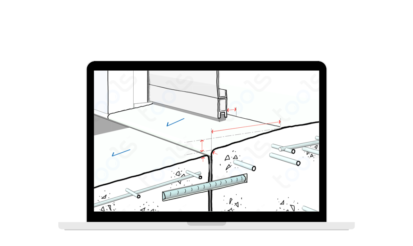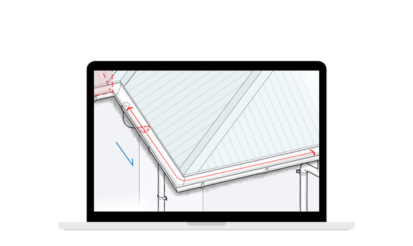AJ & I have resisted creating Tools™ that insult you. Like lecturing you about studs @ 450mm centres.
Once upon a time, timber frames were about the only choice. Carpenters ‘knocked’ them up in a blink of an eye.
Our Tool™ reminds you of the critical stuff:
- Bracing Rules – typically for most wind classes 50mm centres fixings horizontally, 150mm panel vertical edges / 300mm panel face vertical
- 30mm (2.8mm) galv. clouts for straps / brace board
- Stud straps connect studs to top & bottom plates incl. wrapping under & over
- Fixing of bottom plates to slab & floor frame is critical
- Top plate may require stiffening for point loads / truss placement.
Everything in building is science & logic. Here’s what all the Craftspeople do:
- galvanised nails / bolts …never passivated
- keep bottom plate fixings minimum 40mm from slab edges
- plumb internal corners really carefully esp. where walls will be tiled
- H2 timber durability minimum (H3 for garages & sheds)
- use 90mm (not 70mm) studs please
- store & lift prefab frames carefully i.e. flat & weather protected
- sark roof & walls as soon as you can.

 1 min read
1 min read  16 August 2024
16 August 2024 






