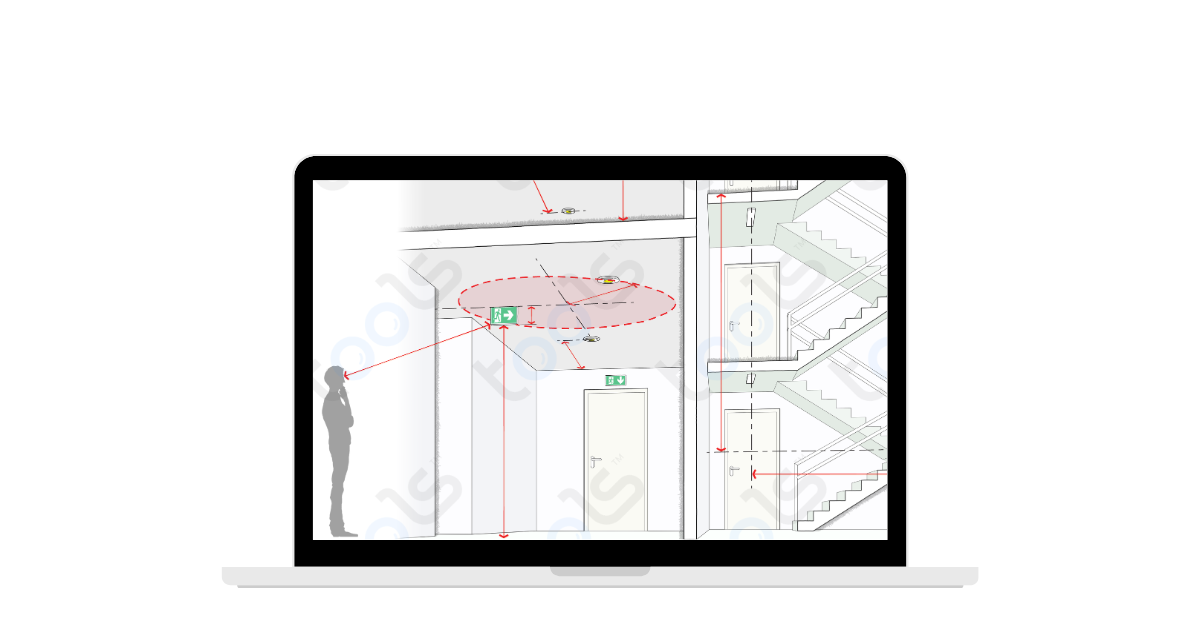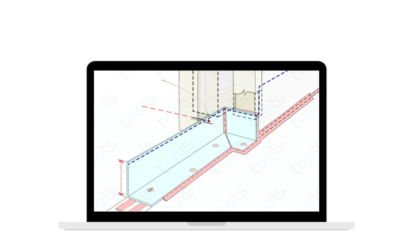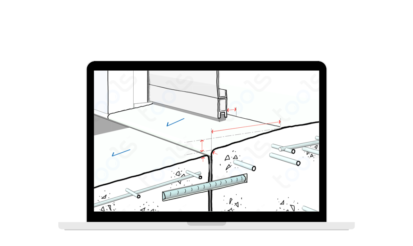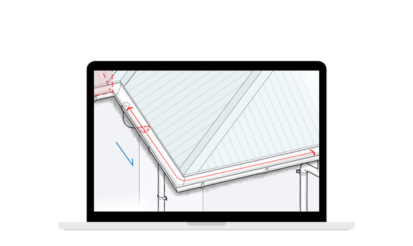Making Exits Safer: A Guide to Emergency & Exit Lighting
In an emergency, every second counts. But what happens when poorly placed Exit signs or inadequate lighting slows people down? With the right tools and knowledge, you can design safer spaces and prevent chaos during critical moments.
The Rules You Need to Know
Designing compliant emergency and Exit lighting might sound straightforward, but it’s easy to overlook key details:
- Exit signs must display the ‘running man’ pictogram.
- Placement should be between 2 and 2.7 metres from the floor.
- Signs need to be visible from all areas, accounting for partition layouts and furniture.
- Viewing distances dictate pictogram height—up to 16 metres for standard signs.
- Theatres and auditoriums require specialised signs for low-light settings.
- Emergency lighting is mandatory in stairwells, paths of travel, and large spaces.
Addressing Common Mistakes
Too often, Exit signs are placed at poor angles, hidden behind obstacles, or located where they’re ineffective. This compromises safety and creates unnecessary risks during emergencies.
Innovative Solutions
At Tools™, we believe it’s time to think bigger. What if outdoor Exit signs became standard? Or large spaces were equipped with flashing ‘Emergency Mode’ signs to guide people in panic situations? By raising the bar, we can prevent tragedies and make every path of travel safer.
Simplify Compliance with Tools™
Navigating the National Construction Code (NCC) is easier than ever with our Emergency & Exit Lighting Tool™. We simplify building codes, turning complex rules into clear, interactive graphics. For more tips and tools, visit www.buildingtools.co/blog/

 2 min read
2 min read  10 January 2025
10 January 2025 






