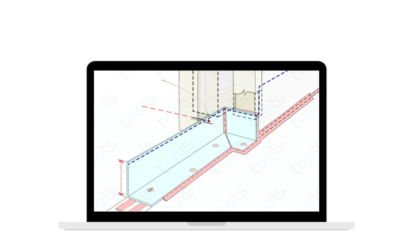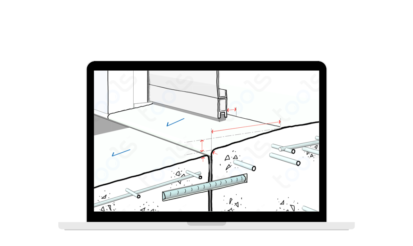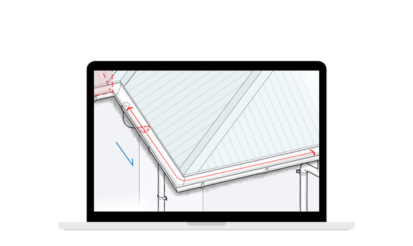When it comes to designing and building accessible off-street parking, getting the dimensions right is crucial. Whether you’re a designer, contractor, or simply someone who will need a bit more room to get out of a car at some point in your life, understanding and adhering to the critical rules for these spaces is essential.
Essential Dimensions
First and foremost, the dimensions: a minimum width of 2.4 metres and a height clearance of 2.2 metres are necessary. Additionally, there should be an extra 2.4 metres of space between car spaces to ensure accessibility. These dimensions are not just numbers; they are the foundation of accessible parking design.
Avoiding Trip Hazards
One common issue that can be easily overlooked is the transition between the parking area and walkways. The 45-degree transitions can often pose a trip hazard. Instead of sticking to this traditional design, why not plan footpaths more cleverly? By eliminating these transitions, you can create a safer and more seamless experience for everyone.
Safety and Durability Considerations
Don’t forget the importance of safety and durability in your design. Here are a few key points to keep in mind:
- Non-slip surfaces: Ensure that any line marking paint used is non-slip to prevent accidents, especially in wet conditions.
- Strong bollards: Bollards are essential for protecting pedestrians and property, but they need to be strong. A 100mm diameter is typically recommended, but make sure they’re securely fastened with at least 16mm dynabolts to withstand the first bump.
- Proper drainage: Every car space should have a cross fall to prevent ponding. Standing water can cause damage and create slippery surfaces, so effective drainage is a must.
Accessible off-street parking is more than just a requirement; it’s about creating spaces that are safe, practical, and inclusive for everyone. By following these guidelines and using the right tools, designers and contractors can ensure they meet the necessary standards while providing a better experience for all users.
Simplifying Building Codes
Navigating the National Construction Codes (NCC) can be complex, Tools™ can help.
Tools™ transforms the NCC into interactive, easy-to-understand graphics. By incorporating deemed-to-comply and best practice information, helping prevent costly mistakes and maximise efficiency.

 2 min read
2 min read  01 February 2024
01 February 2024 






