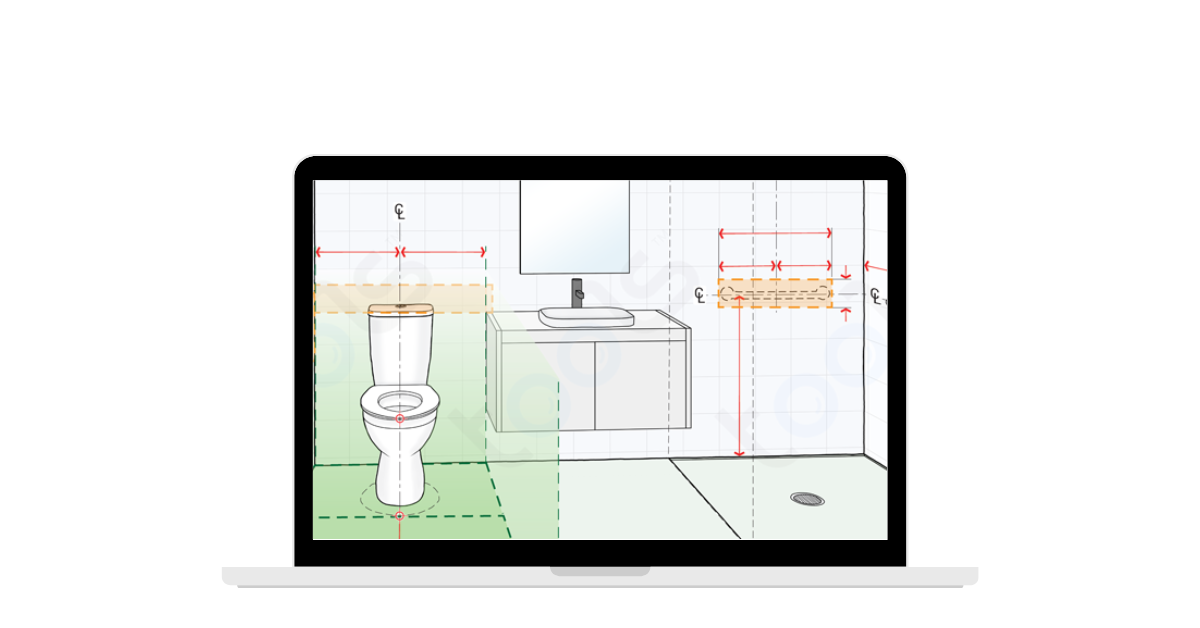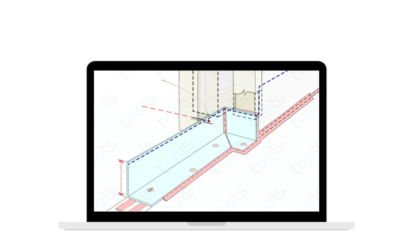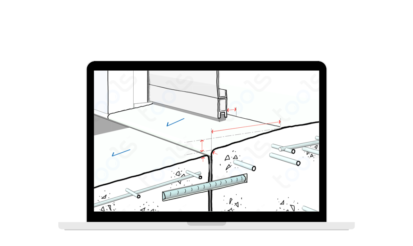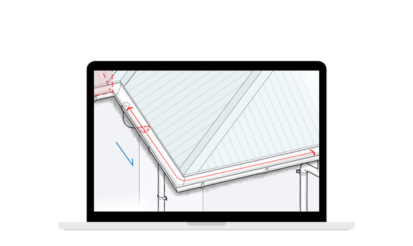Accessible Living: Designing Bathroom and Sanitary Compartments
Designing a bathroom might sound like a straightforward task, but when you start delving into the National Construction Codes (NCC) Rules, Livable Housing Rules, and other regulatory jargon, things can quickly get overwhelming. For those in New South Wales (NSW), the absence of some regulations, like Livable Housing, adds another layer of complexity. Let’s take a friendly and informative journey through the key guidelines that govern bathroom and sanitary compartment design.
Firstly, who would have thought that the 450mm centerline of the pan would become such a crucial number in our lives? But there it is, a fundamental rule that ensures comfort and accessibility. And speaking of accessibility, the 1.2m minimum in front of the pan is not just a random measurement – it’s a thoughtful provision that allows everyone, regardless of age or ability, to maneuver comfortably in the space.
Now, let’s talk grabrails. We all know they’re essential, and their height is consistent at 800mm/810mm. But here’s a little tip: consider adding a well-placed vertical rail. It’s not just a safety feature; it’s a thoughtful touch that can make a significant difference, especially for individuals who need a little extra support.
Door width rules can be a bit tricky, but the good news is that we’re making strides. A clear 820mm into bathrooms is now the norm, ensuring that entry and exit are smooth and accommodating for everyone. It’s a small detail with a big impact on accessibility.
A shout-out to the NCC for highlighting livability in their rules. Perhaps we should even call it ‘lovability.’ After all, creating spaces that are not just functional but also enjoyable is at the heart of good design.
Now, enter Tools™ – your secret weapon in the battle against confusing regulations. Tools™ takes the NCC and transforms it into interactive, easy-to-understand graphics. This not only prevents costly mistakes but also maximises efficiency in your design process. It seamlessly incorporates deemed-to-comply and best practice information, making your job a whole lot easier.
Designing bathrooms and sanitary compartments doesn’t have to be a daunting task. With a clear understanding of the key rules, a dash of creativity, and the right tools at your disposal, you can create spaces that are not only compliant but also delightful. So, here’s to designing with love, accessibility, and efficiency in mind – because a well-designed bathroom is a joy for everyone!

 2 min read
2 min read  24 May 2024
24 May 2024 






