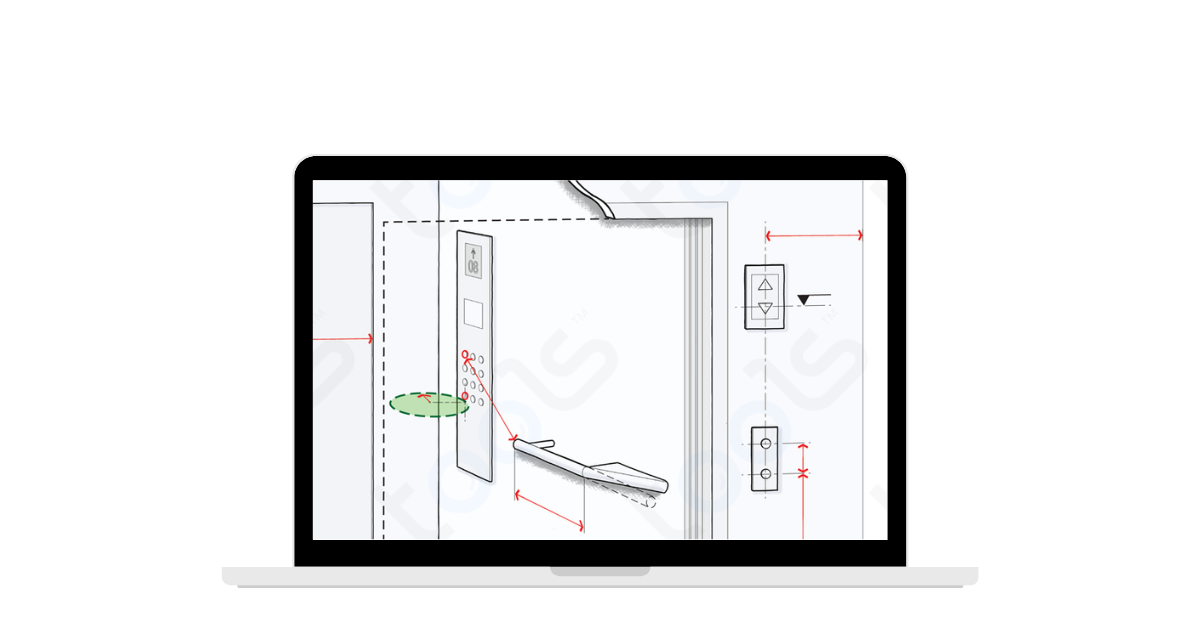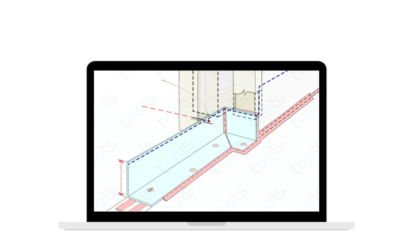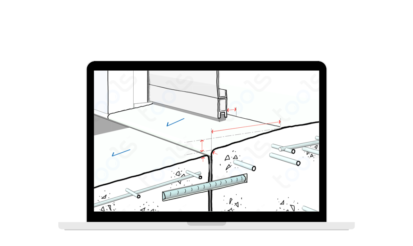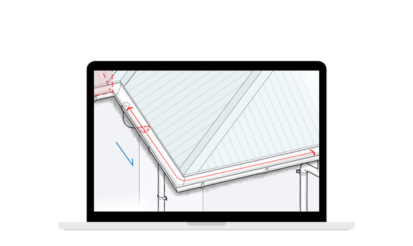More & more of our buildings are using Lifts.
There are lots of strict technical safety installation Rules. Designers, installers & Supervisors need to know the functional Rules & dimensions:
- level transition from Foyer into lift ie no trip risk
- minimum text sizes
- centre line to buttons 750mm – 1.2m …. and 300mm clear of corner
- minimum 900mm width opening
- call (control) button heights
- correct indicator locations
- and don’t forget the usual luminous contrast & tactile indication.
And here are Jerry’s specifying tips:
- illuminate the buttons please – so oldies can find their floor
- vandal proof EVERYTHING
- never use carpet or limestone
- ensure the ‘key gobbling’ gap between car & shaft is as narrow as possible
- 40mm handrails … as usual …. brushed stainless or brass.

 1 min read
1 min read  19 July 2024
19 July 2024 






