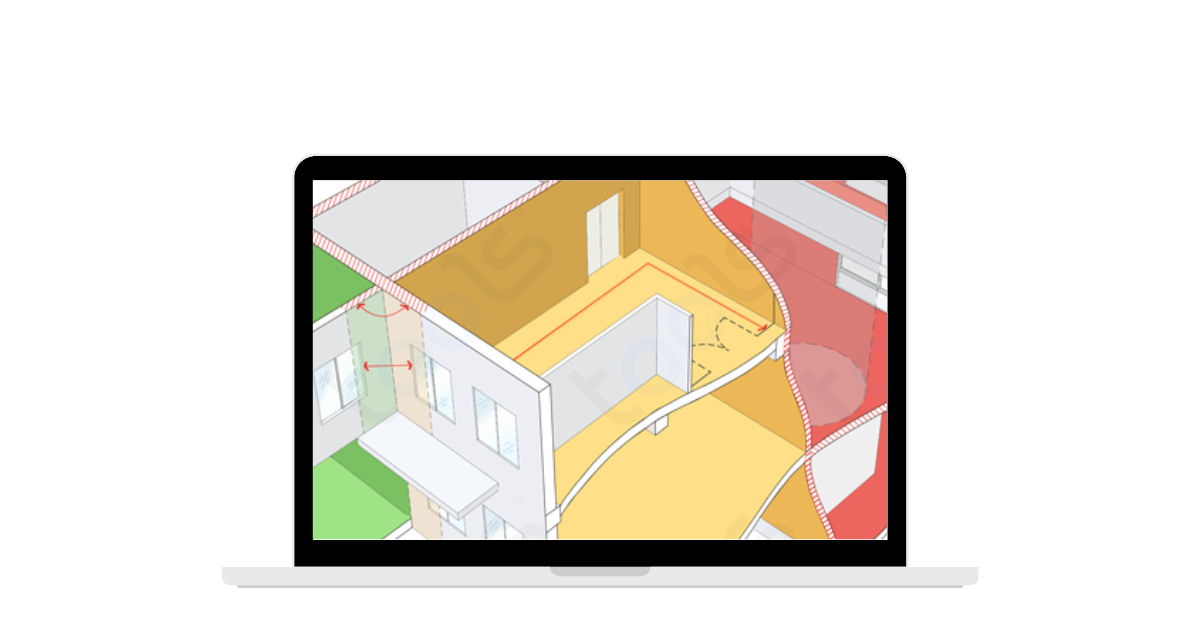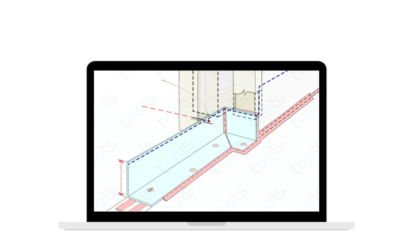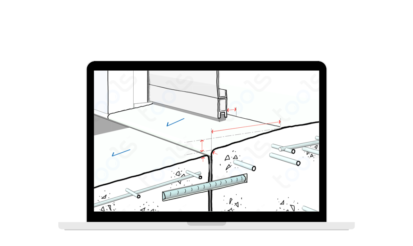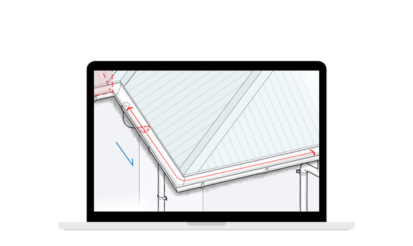Here are the basic Rules for Compartmentation in high risk buildings:
- Egress or paths of travel to safety must remain unobstructed and remain free of fire / smoke
- Construction to stop fire & smoke around areas where people sleep MUST achieve specific fire-resistant levels (FRL) – usually 1 hour for low risk and up to 4 hours for high risk
- Sizes & volumes of Compartments get smaller as the risk within the building gets higher.
- Walls & structures on or within 3m of a Boundary require fire rating.
- Windows in fire rated walls need to be fire rated or protected by drenchers.
There are lots of other Tools™ that complement Compartmentation:
- Exit Signs rotated and positioned so they are clearly visible
- adequate lighting especially outside exit doors
- luminous contrast on steps, kerbs, edges of landings
- adding POTs (Paths of Travel) to the Fire Safety Statement – so these are checked regularly
- signage prohibiting storage in stairs
- Evacuation Diagrams should indicate all FRLs …. nothing else does
- labels on materials indicating their FRL
- active fire safety measures such as Fire Alarms & Fire Sprinklers – Coming Soon

 1 min read
1 min read  08 November 2024
08 November 2024 






