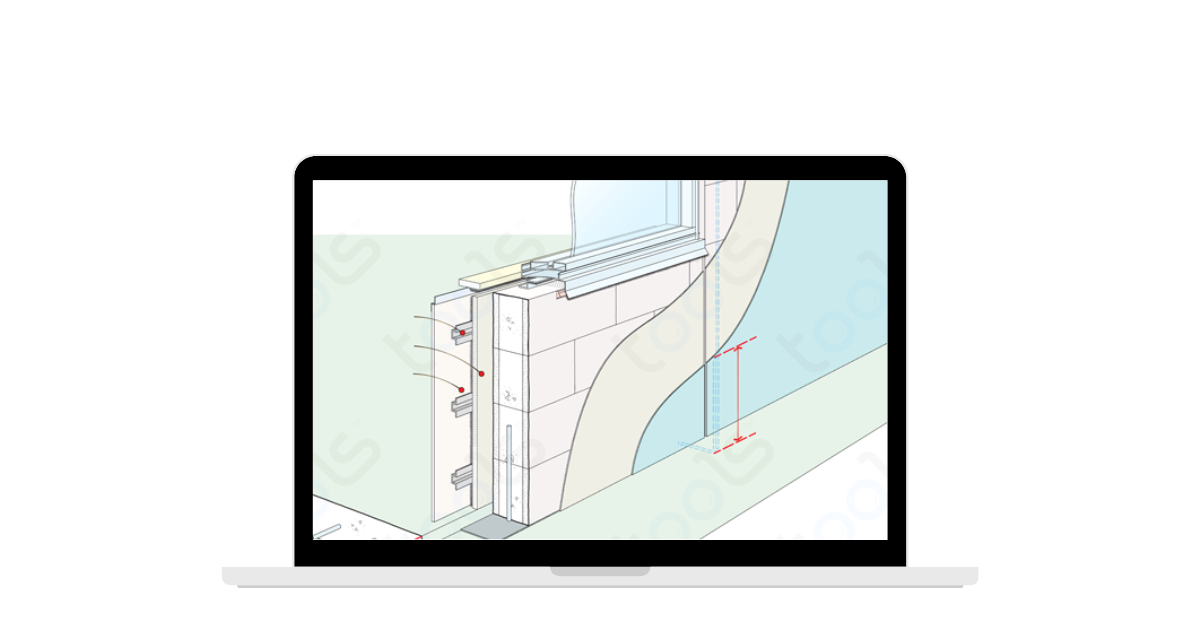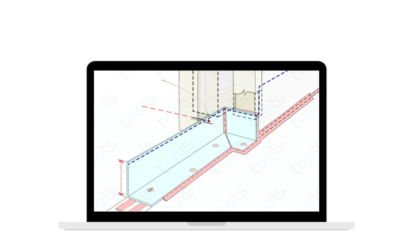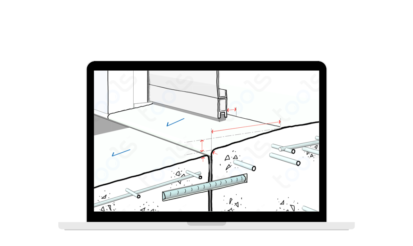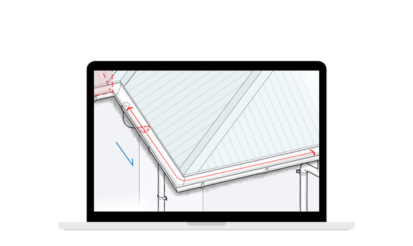We have built solid external walls for thousands of years. Most leak at openings or are damp at the base. The principles of trouble – free solid masonry ’systems’ are:
Solid eh? The benefits of a termite proof, impact resistant, sound friendly and durable walls should be obvious.
|
Keep reading

Tool Releases
Waterproofing / Internal Waterproofing / Waterstop / Cavity Slider Waterstop
The Art of Waterstops: Essential Know-How for Designers and Trades Waterstops are a small but crucial detail in any build, ensuring that water stays where it...

Structure
Structure / Concrete / Concrete Threshold / Concrete Threshold – Roller Shutter
Keep Your Garage Floors Dry: Best Practices for a Cleaner, Safer Space Ever walked into your garage only to find a damp floor? It’s frustrating, slippery,...

Fabric
Fabric / Roofing / Gutters / Eaves (Gutters)
Why Eaves Gutters are a Smarter Choice When it comes to roof drainage, eaves gutters offer a time-tested and reliable solution. Unlike box gutters, which require...


 1 min read
1 min read  23 August 2024
23 August 2024 





