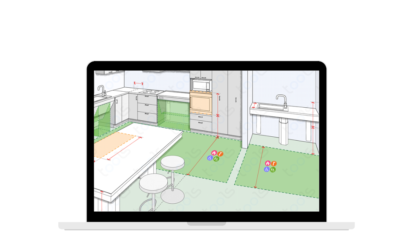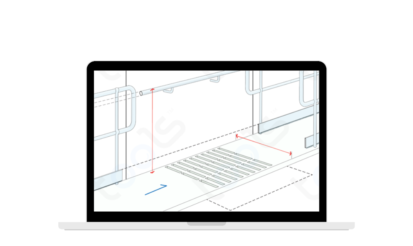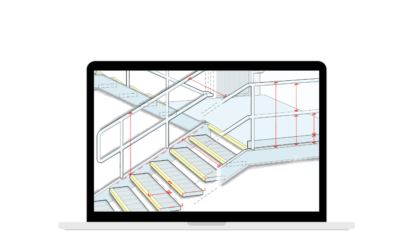Designing an Inclusive Space: Key Requirements for an Ambulant Accessible WC
Creating accessible spaces is not just about compliance—it’s about inclusivity. An ambulant accessible WC is a crucial feature that supports individuals who may have mobility limitations but do not use a wheelchair. Here’s what you need to know to ensure proper design and compliance.
What is an Ambulant Accessible WC?
An ambulant WC is designed for people who may use mobility aids like canes or walkers but don’t require a full wheelchair-accessible toilet. It’s an essential element in making buildings more inclusive and must adhere to specific design standards.
Key Considerations:
Setout Dimensions
Proper layout is critical. The positioning of the toilet bowl and grabrails must comply with accessibility guidelines to provide adequate support and space for users.
Partition Height
The WC partition should be high enough to ensure privacy but still allow assistance if needed.
Grabrails
These provide crucial support for users when sitting down or standing up. Their placement and height must comply with NCC requirements to ensure safety and ease of use.
Door Design
A well-designed door should open outward to maximise space and be easy to use for individuals with limited strength or dexterity.
Compliance with NCC and AS 1428.1
To meet accessibility requirements, buildings must adhere to the National Construction Code (NCC) Part F4 and Australian Standard AS 1428.1. This includes proper placement of accessible features such as ramps, handrails, and signage.
Coat Hooks
Small details matter. Coat hooks should be installed at an accessible height to ensure convenience for all users.
Simplifying Compliance with Tools™
Navigating building codes can be complex, but Tools™ makes it simple. Our interactive graphics and best-practice guides help designers and builders get it right the first time, avoiding costly mistakes.
For more expert insights, visit our blog: www.buildingtools.co/blog/

 2 min read
2 min read  26 April 2024
26 April 2024 






