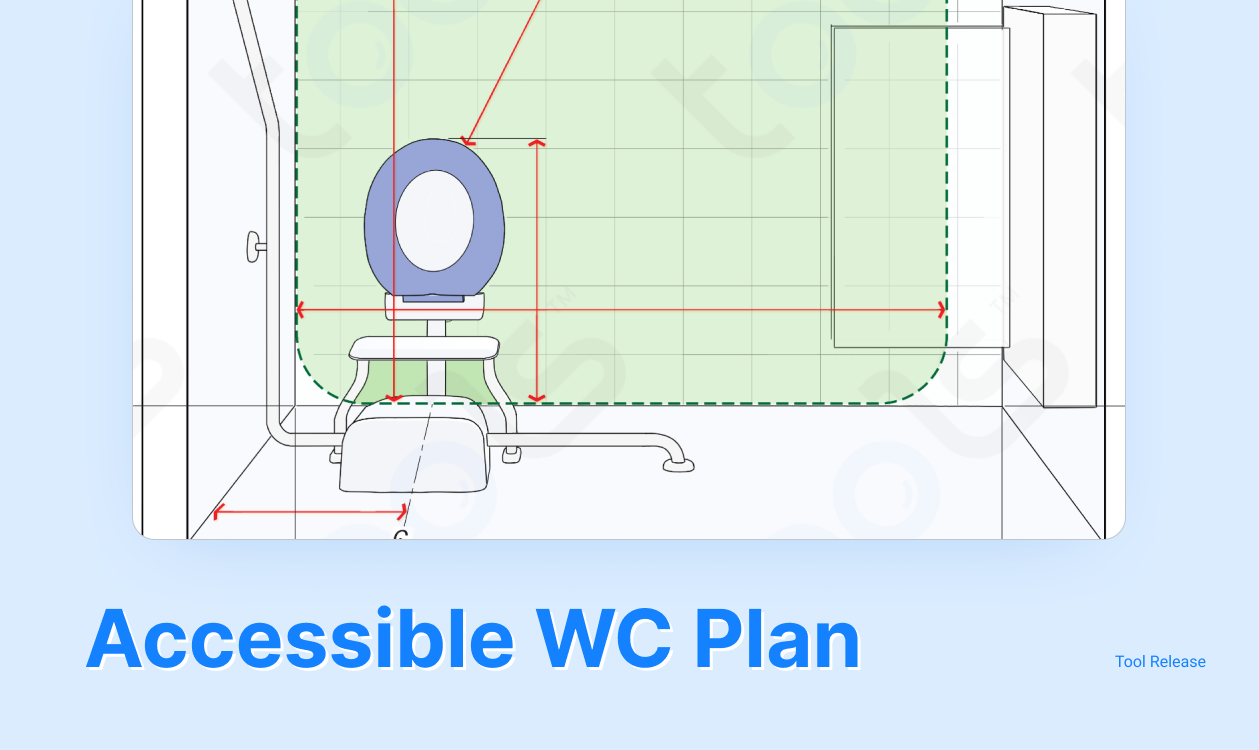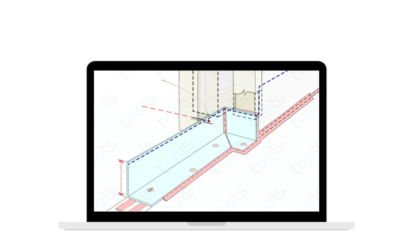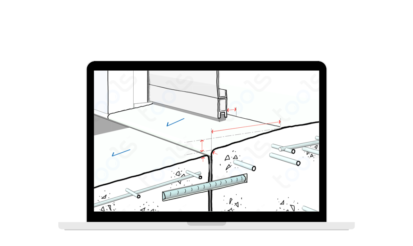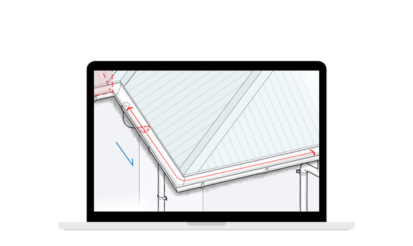Perfecting the Accessible WC Plan
Around 1 in 6 Australians live with some form of disability–seen or unseen. The PWDA community dreams of living in an accessible society where everyone can live sustainably and safely.
In this current age where inclusivity is embraced, the world of architecture as always is ready to rise up to the occasion. In architecture, accessibility refers to the capacity people have to access and inhabit a space, despite their cognitive and physical impairment. The ultimate goal of architects is to ensure accessibility to all individuals by keeping in mind certain factors such as flexibility, lower physical effort, and fair and simple use especially when it comes to accessible toilets. People with mobility, sensory or cognitive problems should be able to access and use accessible public toilets without any type of impediment. To this end, certain requirements as to the space and the location of the objects and installations to be used must be met.
Katherine Webber, a social planning researcher, has concluded in a report based on public toilet accessibility. She quotes:
“Public toilets are generally built on a site-by-site basis rather than a planned network considering accessibility, traveling, and other issues, which needs to change.”
She proposes 6 major principles to be included in all public toilet planning and execution, they are as below:
- Inclusion
- Sustainability
- Easy to maintain
- Clear communication and availability
- Safe and private
- Public health and hygiene
We can then concur that the majority of blunders encountered in the construction process start from the beginning – the planning and design stage.
For this article, we zoom in on the Accessible WC Plan tool from the Tools app and glean some important tips and snippets of wisdom from Jerry Tyrell, co-founder of Building Tools Co. and founder of Australia’s largest building consultancy, Tyrrells Property Inspections.
Over time, technology continues to evolve and offers numerous ways to make life simpler for everyone. In the field of design and architecture, Jerry Tyrell’s revolutionary app, Tools, offers a great yet practical solution to this decades-old crisis.
The Accessible WC floor plan tool “allows especially designers to set out the dimensions necessary to comply with the 1428’s access to a toilet; all the centerlines and the clearances to the circulation space, because 1428 requires that users can easily access whatever fitting they are trying to get to within an accessible toilet. It’s a really easy drawing to look at with the general dimensions and the click-throughs to more information wherever you need it. It’s just simple to be able to look at the drawings in the Tool and just follow the measurements and the set-out rules. It is good to see all these standard dimensions that make the set out when you’re doing bathroom details as a designer or architect and especially when you’re installing it and you’re complying with what the designer and the code required.”
When asked what common issues are encountered during the building process, Tyrell quips, “Well, they’re locating fittings prior to tiling so they’ll set out their fittings without allowing for finishes, they will put accessories and grab rails in the wrong location or put a hand dryer or a towel rail in a prohibited location, and so what this drawing does is that it shows you exactly where things need to go and it also tells you clearly in red any of the limitations that stop you from making a mistake…”
The Tools app helps the design community in more ways than one because it makes you do away with manual oversights big or small. Tools is simple to navigate whether you are 20 or 90 and can be accessed through any device anytime, anywhere plus it has a FREE version with generous amounts of information perfect for newbie architects. With everything you need in the palm of your hand, the Tools app leaves no room for “human error” and possible miscalculations thereby perfecting the actual design and build of your accessible WC. Not only will Tools be a handy long-term partner for your general design needs, but for this discussion, for the PWDA population, it will be instrumental in making positive changes in designing and building truly accessible toilet facilities for those who need it the most.

 3 min read
3 min read  08 December 2022
08 December 2022 






