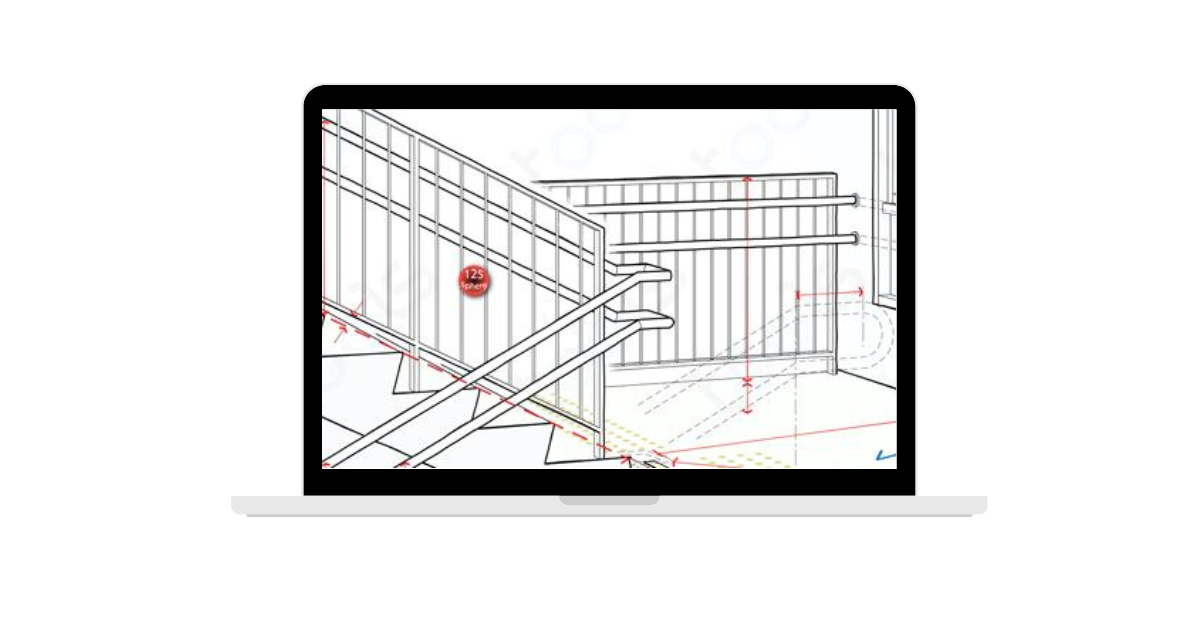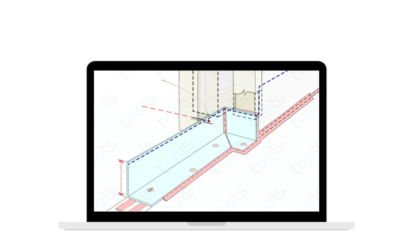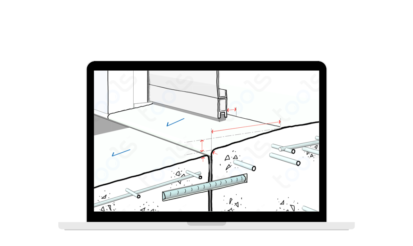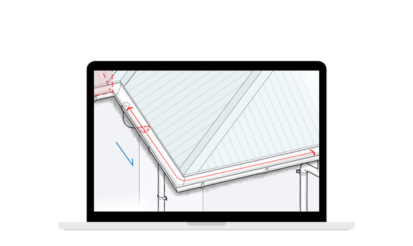When it comes to designing and building educational facilities, safety and accessibility should always be top priorities. In New South Wales, the Education Facilities Standards & Guidelines (EFSG) provide essential standards and recommendations to ensure that schools are equipped with safe and functional features for students and staff. One key area of focus within these guidelines is the design of stairs, an often-overlooked aspect of school infrastructure. In this blog post, we’ll explore some of the critical points related to stair design as per the EFSG and how they, and Tools™, contribute to creating a safer environment for students.
Additional Lower Handrail: One of the standout features of the EFSG is the inclusion of an additional lower handrail placed at a maximum height of 700mm from the nosing line. This provision is designed to ensure the safety of younger students, especially those in primary schools who may be at risk of accidents due to their smaller stature. By providing a lower handrail, students of all ages are granted added support and stability while ascending or descending the stairs, minimising the chances of falls or injuries.
Continuous Handrail Around Bends: Another critical aspect emphasised by the EFSG is the necessity of having a continuous handrail around bends in the staircases. This design feature ensures that students have a consistent and uninterrupted source of support throughout their journey on the stairs. By eliminating any gaps or interruptions in the handrail, students can confidently navigate stairs without the fear of losing support, even when the staircases take a turn.
Maximum Handrail Diameter: The EFSG specifies a maximum handrail diameter of 33mm. This dimension ensures that the handrail is comfortable to grip for students of all ages, while also preventing any potential discomfort or injury from sharp edges or excessive thickness. It’s a small but significant detail that contributes to the overall comfort and safety of the stair design.
Balustrade Height and Spacing: The EFSG also addresses the height and spacing of balustrades on school landings and walkways. The balustrade height is set higher to provide an additional layer of safety, and the maximum baluster spacing of 100mm is implemented to prevent larger objects from falling through. These measures help create secure barriers, reducing the risk of accidents or objects falling on students below.
While the EFSG is specific to New South Wales, the principles it outlines for stair design are universal and can serve as a model for educational facilities in other regions. These guidelines prioritise the safety and well-being of students, ensuring that they can move through the school environment with confidence. Tools™, an innovative solution that transforms the National Construction Codes into interactive, user-friendly graphics, plays a pivotal role in helping architects and builders adhere to these guidelines. By incorporating deemed-to-comply and best practice information, Tools™ helps prevent costly mistakes and maximises efficiency, ultimately leading to the creation of safer and more accessible educational facilities for students of all ages. After all, little people need protecting, and the Tools™ provides the blueprint to do just that.

 3 min read
3 min read  20 November 2023
20 November 2023 






