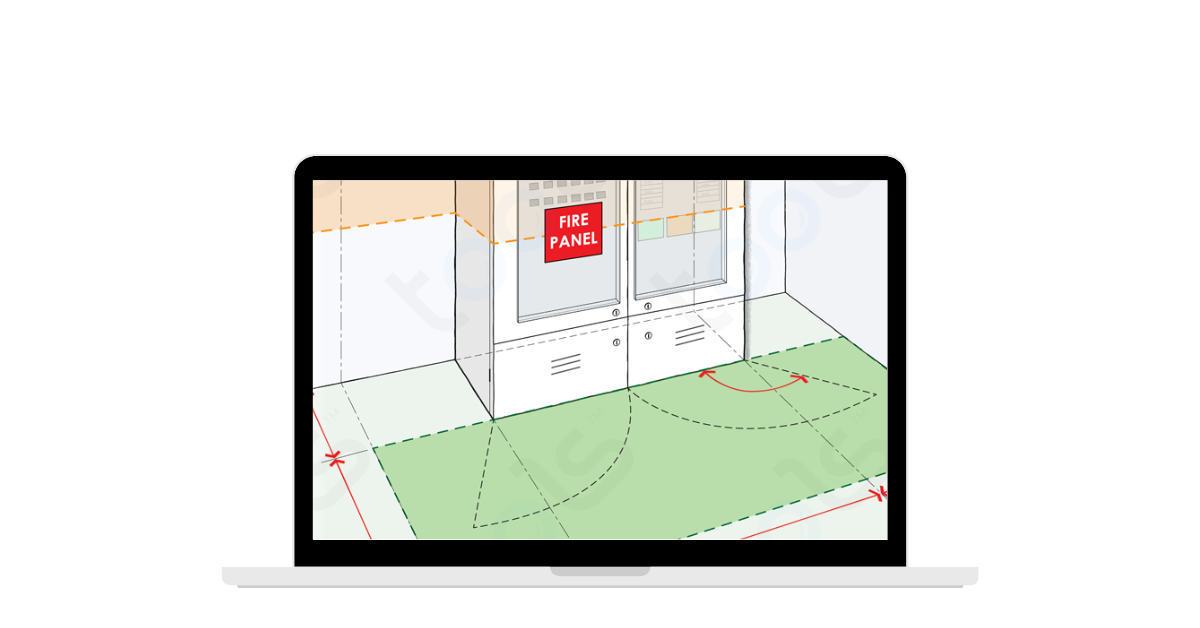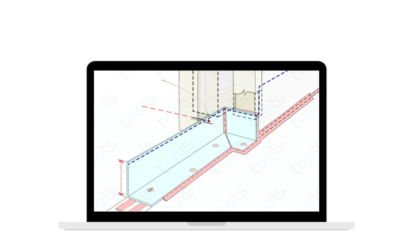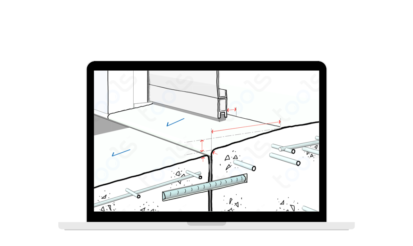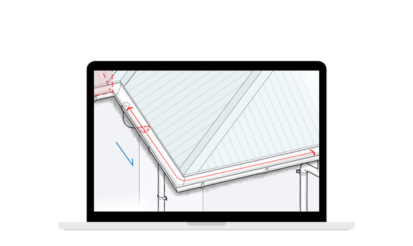Almost every large building has a Fire Detection & Alarm System to quickly detect, warn occupants and help the Fire Brigade to manage a fire. Our Tool shows the critical dimensions for all the likely FIP (Fire Indicator Panel) ‘kit’ so you can set them out in the correct location / detail them accurately on your drawings.
A couple of tips:
• I don’t like FIPs outside – they get vandalised eventually.
• If in doubt, locate the Panel so it can be clearly seen from the entry door.
• Co-ordinate the Building Occupant Warning Handset and Automatic Signalling Devices – ideally within a single cabinet
• Please mount your Evac Diagrams next to the Panel – we’ll tell you about these soon!
• Durability saves money ie no painted mild steel

 1 min read
1 min read  30 August 2024
30 August 2024 






