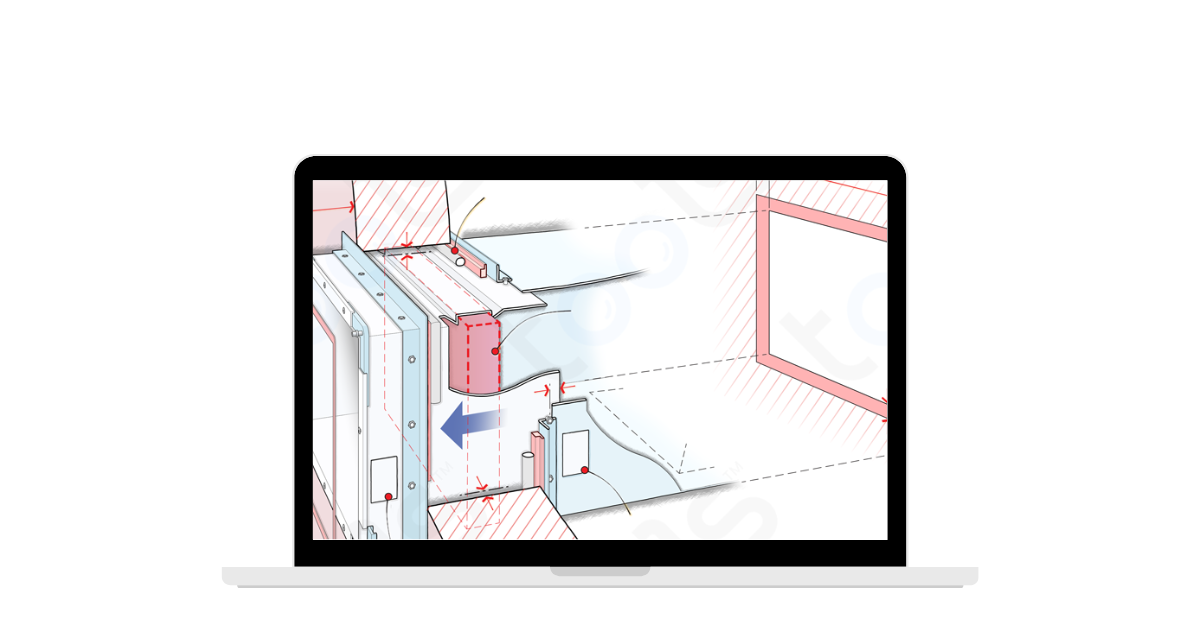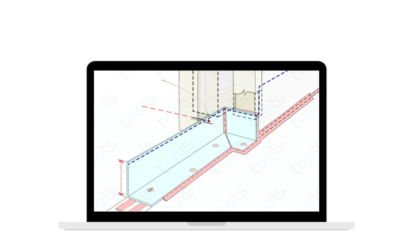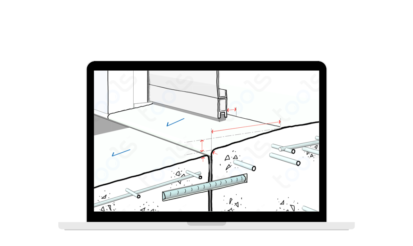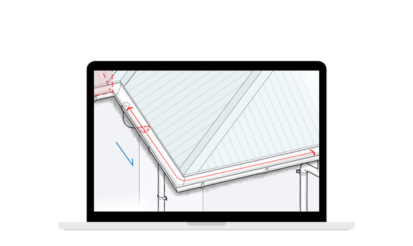So you know the basic types of dampers. But how are they correctly installed?
NOT the sloppy, old way!
Installation especially opening sizes and careful Fire-Stopping is a craft:
- plan / cut / allow opening for dampers carefully – there may a minimum AND maximum allowable gap (Annular Gap AG)
- >/= 200mm separation to all other services incl. another damper
- sealants must have correct FRL and be approved by damper manufacturers. Minimum Sealant Depth SD is critical
- connection and breakaway joints
- flange & perimeter angle requirements
- access panel(s)
- strict Installation Label Rules.
I’m really proud of these clear informative Tools!

 1 min read
1 min read  05 July 2024
05 July 2024 






