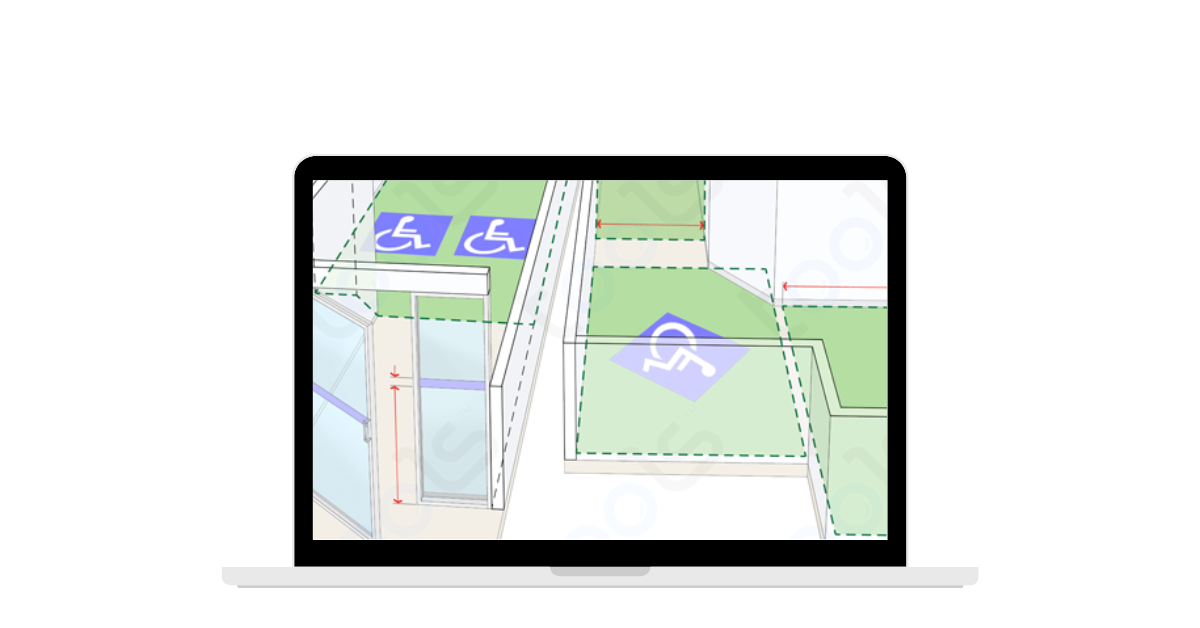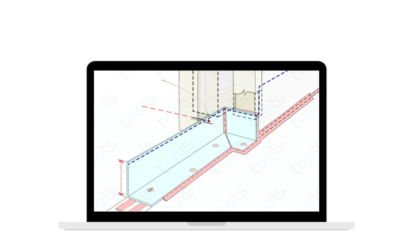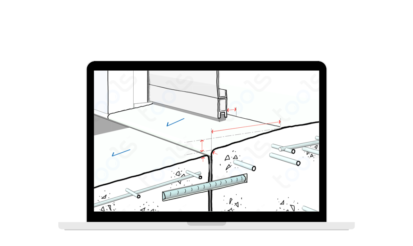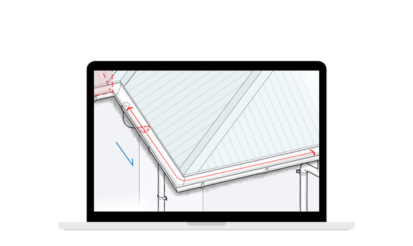Navigating Accessible Paths of Travel: A Crucial Aspect of Building Design
When we think of constructing a building, our minds often gravitate towards the grandeur of architectural designs, innovative layouts, and aesthetic features. However, there’s a hidden gem in the realm of construction that is equally vital yet often overlooked – the Accessible Path of Travel. This unsung hero ensures that movement within and around a building complies with critical standards, including NCC Parts D4D4, F4, H5D1, and AS 1428.1.
It’s surprising that many of us may not have stumbled upon this crucial piece of knowledge during our days at TAFE or Uni. Nonetheless, understanding the dimensions and regulations surrounding accessible paths of travel is fundamental. Even buildings under construction must have clearly defined paths, making it an indispensable facet of architectural planning.
Accessible paths of travel extend beyond mere compliance; they contribute to inclusivity and convenience. This additional space isn’t just for individuals with disabilities; it accommodates anyone pushing a twin stroller, aiding a much-loved grandma, or simply seeking a more comfortable journey through a building.
To navigate the path successfully, there are key rules to keep in mind. Firstly, accounting for the thickness of finishes is essential when laying out the structure. This ensures that the final result aligns seamlessly with the intended dimensions. Secondly, a universal access height of 2 meters is the golden standard for all classes of buildings. This height doesn’t just cater to the needs of individuals with disabilities but promotes an environment that is accessible to everyone.
Wheelchair users face unique challenges, especially at doorways and bends. Ensuring increased circulation space at these points is not just a nicety but a necessity. A small oversight can be a stumbling block, preventing the Certifier from granting the Occupancy Certificate (OC). Therefore, meticulous attention to detail in the planning stages is crucial.
A wise approach to mastering the intricate dance of accessible paths of travel is to seek advice from an Access Consultant. These professionals bring a wealth of knowledge and experience, ensuring that your building not only complies with regulations but exceeds them. Building to their recommended dimensions becomes the key to success in this endeavor.
In simplifying the often complex world of building codes, innovative tools like Tools™ play a pivotal role. They transform the National Construction Codes (NCC) and standards into interactive, easy-to-understand graphics. By incorporating deemed-to-comply and best practice information, these tools prevent costly mistakes and maximize efficiency in the construction process.
The journey to creating an accessible environment starts with a well-thought-out path of travel. By embracing the dimensions and regulations laid out by experts, we not only ensure compliance but also contribute to a more inclusive and accommodating built environment. So, let’s travel well, keeping accessibility at the forefront of our architectural endeavors.

 2 min read
2 min read  11 December 2023
11 December 2023 






