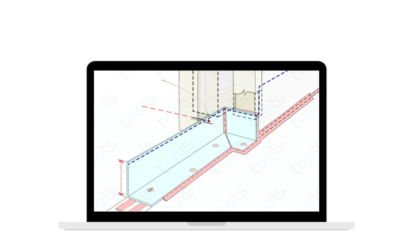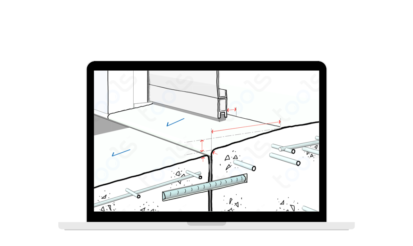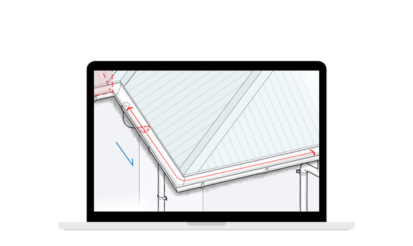Beyond the Minimum: Elevating Stairs in Class 1, 2 & 4 Buildings
Building stairs to merely tick the NCC box can leave users feeling uneasy and unsafe. In Class 1 homes—and stairs within Class 2 and 4 buildings—the Code sets minimums for riser height, tread depth, nosings, guardrails and handrails. But there’s room to enhance safety and comfort without jumping codes.
Minimum Requirements vs. Best Practice
Our Stair Tool™ displays every NCC‑mandated dimension. Yet designers and tradespeople frequently ask: Why detail these elements differently in homes than in commercial or multi‑residential buildings (Class 3–9)? The answer: consistency and safety. Applying lessons from larger‑scale projects benefits even domestic staircases.
Five Simple Upgrades
- Wider treads: A deeper step offers more secure footing, especially for children and older adults.
- Continuous handrails: Gaps in handrails break user support. Aim for uninterrupted rails on both sides.
- Guardrails at every fall risk: Even small drops demand protection—don’t wait for the 1 m trigger.
- Non‑slip, luminous‑contrast nosings: Increase visibility and traction in all lighting conditions.
- Sensor‑activated lighting: Illuminate stairs automatically when motion is detected.
Tool™ Guidance & NCC References
With Tools™, you don’t just get numbers. You get interactive graphics, Class references, deemed‑to‑satisfy solutions and best‑practice tips in one place. Shareable links help your team verify dimensions on‑site, avoid costly rework and deliver stairs that feel safe and intuitive.
Explore related resources:
- Guardrail Guidelines
Stair Compliance Essentials

 1 min read
1 min read  26 December 2023
26 December 2023 






