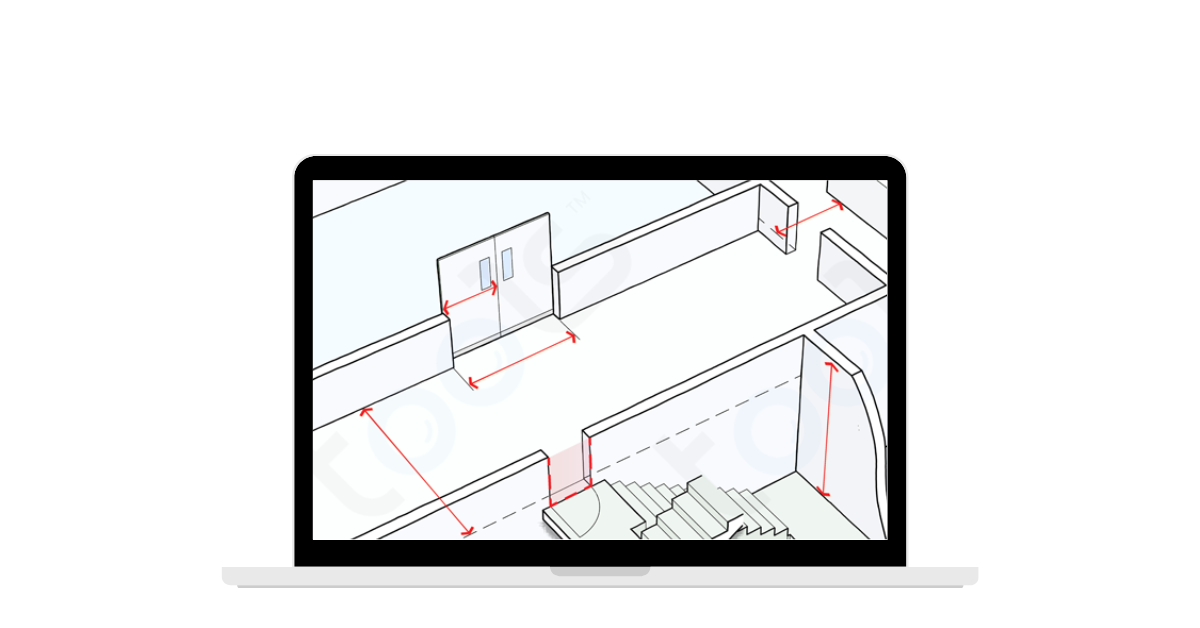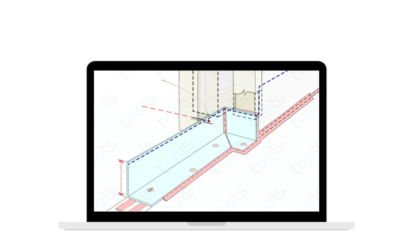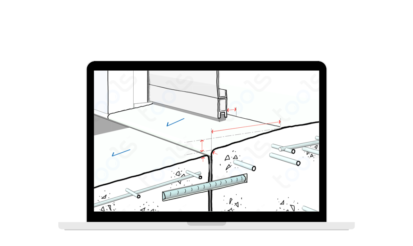The width of egress in any building depends upon its use & number of occupants. Most buildings require a minimum unobstructed 1m wide ‘path of travel’. For some reason single residences can have less – which does not make sense to me. Especially if you have to assist someone you love when escaping a fire.
The general Rules for corridor / access widths are:
- nothing can obstruct a minimum 1m wide by 1.98m high path of travel
- Class 9 buildings usually have more people & therefore more risk if occupants are bedridden or in party mode ie corridors need to be wider
- the actual width is calculated using the Population Table from the NCC
Forgotten issues that WE need to always consider:
- external paths of travel must also be minimum 1m wide, unobstructed & well lit ie no bikes, pot plants, shoe racks etc
 crush risk is something we all need to start thinking about esp. in Theatres, Nightclubs & Stadiums … you listening ABCB?
crush risk is something we all need to start thinking about esp. in Theatres, Nightclubs & Stadiums … you listening ABCB?- other ingredients of modern buildings become important during egress i.e. hardware must be easy to use / & visible, contrasting nosings / edges at level changes, gripable handrails, unlocked doors / gates, emergency lighting etc.
- poor maintenance of rarely used egress will kill & injure occupants.

 1 min read
1 min read  08 November 2024
08 November 2024 



 crush risk is something we all need to start thinking about esp. in Theatres, Nightclubs & Stadiums … you listening ABCB?
crush risk is something we all need to start thinking about esp. in Theatres, Nightclubs & Stadiums … you listening ABCB?


