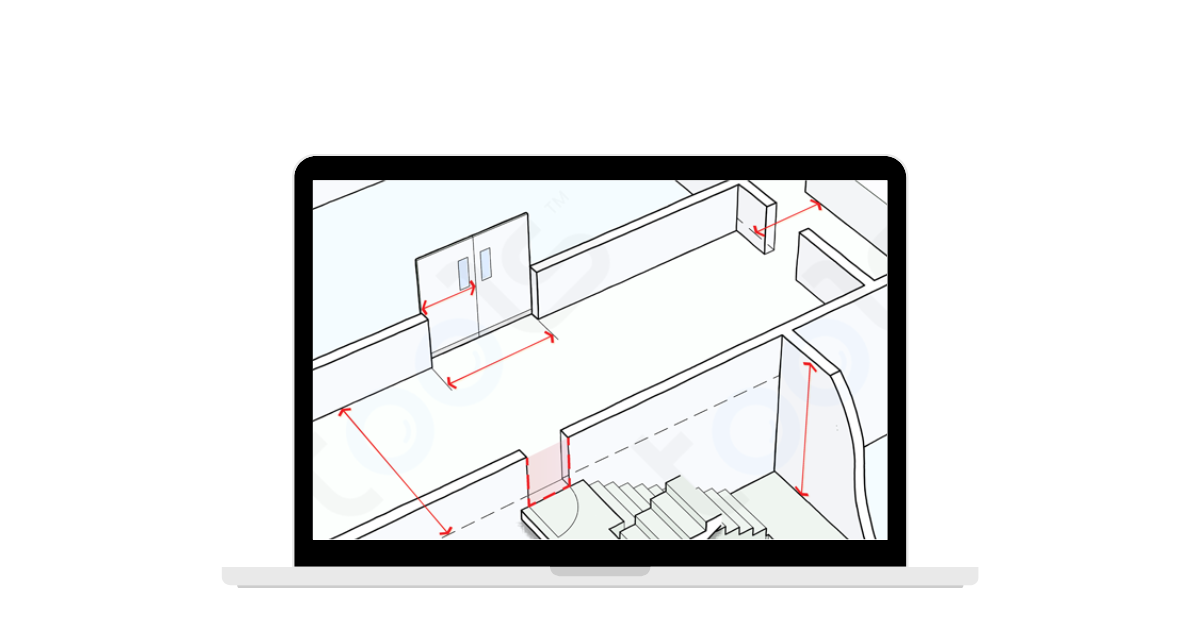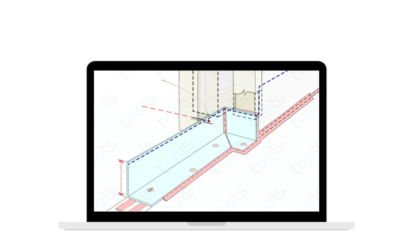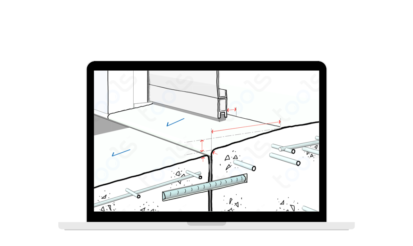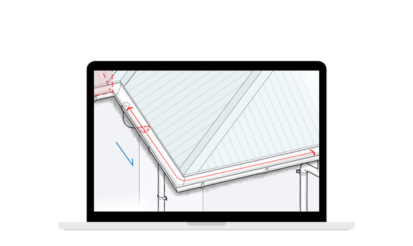Understanding Travel Width for Safe Egress in Building Design
Navigating building codes can be tricky, but ensuring safe egress (exit) width is one area that simply can’t be overlooked. This key aspect of building safety determines the minimum width occupants need to exit a building safely in an emergency. For many designers, builders, and compliance officers, understanding these requirements is vital.
What is Egress Width?
In any building, the “egress width” is the minimum required space for people to move freely through a designated exit path. For most buildings, this means an unobstructed path at least 1 metre wide, and for higher-risk buildings, the path might need to be even wider. But why does this matter? In an emergency, having enough room for a smooth exit could make a life-saving difference.
Example Applications:
- Residential Properties: Even though most buildings require a minimum 1-metre wide egress path, single residences sometimes have less. In situations where assistance is required—such as helping an elderly or injured person—this reduced width can complicate an already difficult scenario.
- High-Occupancy Buildings: For Class 9 buildings, like theatres and stadiums, egress width requirements are generally wider to accommodate large crowds or individuals needing assistance. These buildings are at higher risk, with stricter rules to ensure safety during evacuation.
Key Compliance Rules for Egress Width
- Unobstructed Pathways – The egress path should be free of obstacles and at least 1m wide and 1.98m high.
- Calculating Width Based on Occupants – The required egress width in buildings varies depending on the number of occupants. This calculation uses the NCC Population Table, helping determine the correct dimensions.
- External Pathways Matter Too – Even outdoor pathways leading to exits must follow the same 1m width rule. Clear these paths of potential obstructions like bikes or plants to maintain safe, unimpeded egress.
For more information on egress safety, see our recent blog on best practices for emergency exits and pathways.
Special Considerations for Modern Buildings
In settings like nightclubs or stadiums, managing crush risk is a growing priority. Clear and safe egress isn’t just about building width but also about visibility and accessibility. Handrails should be grippable, level changes marked with contrasting edges, and lighting sufficient for quick navigation. For builders and designers, ensuring doors and gates are easy to open, and hardware is accessible, is crucial.
Tools™ Helps Simplify Compliance
Tools™ is here to make understanding building codes, including egress width, easier. With interactive, graphic representations of the NCC, Tools™ turns complex rules into easy-to-use resources, helping builders avoid costly mistakes. Ready to simplify building compliance? Explore how we can support your next project at Building Tools.

 2 min read
2 min read  20 September 2024
20 September 2024 






