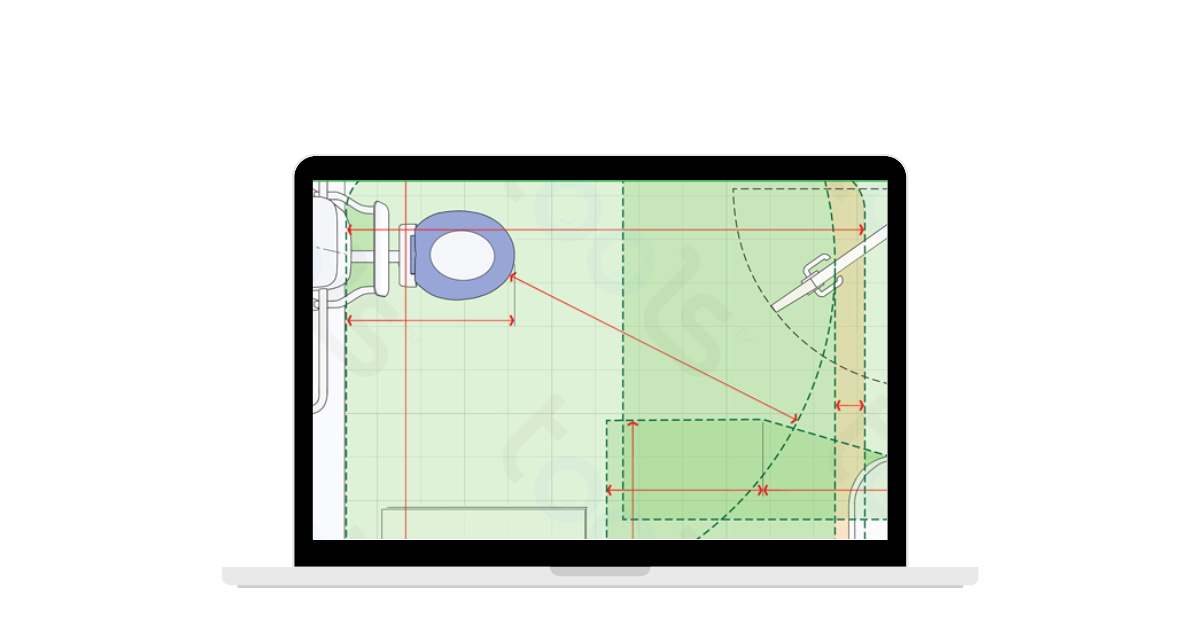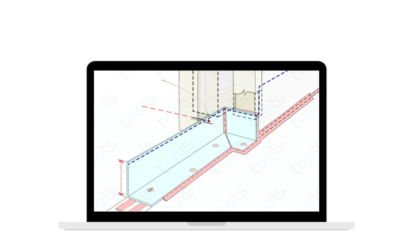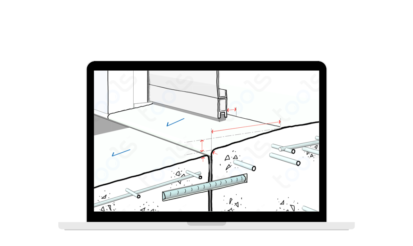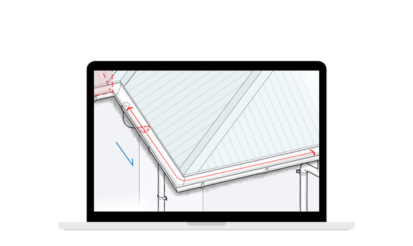Access | Accessibility | Amenities | WC Plan (Accessible)
Are you embarking on a construction project that requires an accessible washroom? Or perhaps you’re renovating an existing space to accommodate individuals with disabilities? Either way, understanding the intricate requirements of accessible washrooms can be daunting. But fear not! We have just the solution to simplify this process for you – the Accessible WC Plan Tool.
So, what exactly is the Accessible WC Plan Tool? It’s your handy companion to quickly grasp the size and layout requirements for a typical accessible washroom. No more flipping through pages of complex building codes or scratching your head over technical jargon. With this tool, you can streamline the planning process and ensure your washroom meets all necessary accessibility standards.
One of the key features of the Accessible WC Plan Tool is its ability to outline what fittings and fixtures are allowed to encroach into a circulation zone. This is crucial information, as it helps you optimise the layout of the washroom without compromising accessibility. From grab bars to sinks, the tool provides clarity on where each element can be placed, ensuring efficient use of space while maintaining compliance with regulations.
But what sets the Accessible WC Plan Tool apart is its commitment to simplifying building codes. Let’s face it – navigating through the National Construction Codes (NCC) can be overwhelming, especially for those not familiar with the industry. That’s where this tool comes in handy. By transforming complex codes into interactive, easy-to-understand graphics, it demystifies the regulatory landscape and empowers users to make informed decisions.
Moreover, the Accessible WC Plan Tool goes beyond mere compliance by incorporating deemed-to-comply and best practice information. This means you not only meet the minimum requirements but also have access to recommendations that enhance accessibility and user experience. It’s about creating spaces that are not just accessible but truly inclusive and welcoming to all.
If you’re in the midst of planning an accessible washroom, the Accessible WC Plan Tool is your go-to resource. With its user-friendly interface and comprehensive features, it simplifies the process, prevents costly mistakes, and maximises efficiency. Say goodbye to confusion and hello to a seamlessly accessible future. Accessible washrooms made easy – that’s the power of Tools™.

 2 min read
2 min read  24 May 2024
24 May 2024 






