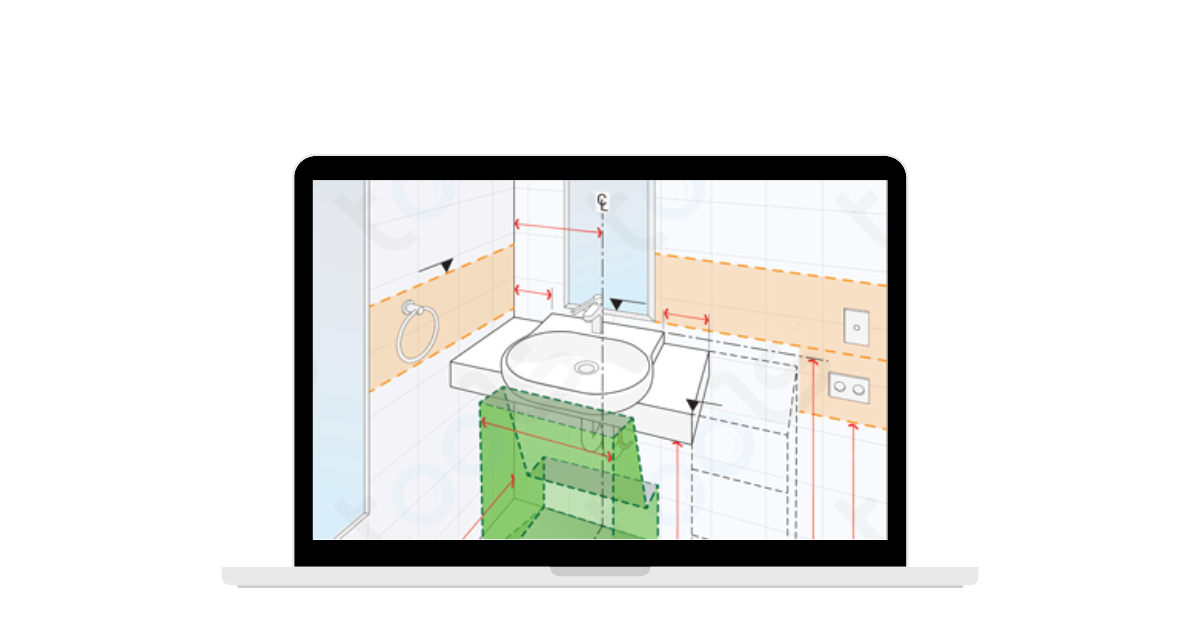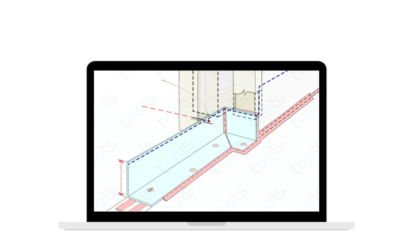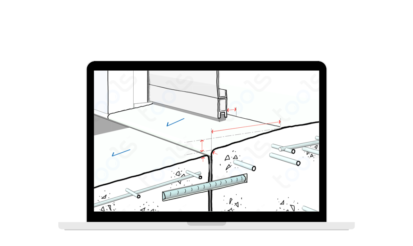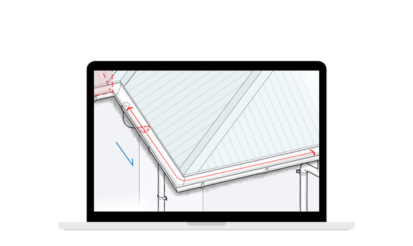Creating an accessible and functional bathroom is a vital aspect of building design, especially when it comes to accommodating individuals with disabilities. The National Construction Codes (NCC) and AS 1428.1 outline the requirements for accessible facilities, ensuring that everyone can use them comfortably and safely. In this blog post, we’ll explore the nuances of creating an accessible basin in a sole occupancy unit and shed light on the variations between public facilities and private bathrooms.
Understanding the Varied Requirements
When it comes to accessibility, the requirements for a public facility versus a private bathroom can differ significantly. Public facilities need to adhere to stricter guidelines due to the diverse range of users. In contrast, a private bathroom, like the one in a sole occupancy unit, has more flexibility but must still comply with NCC Part F4 and AS 1428.1.
Adding Extra Storage without Obstructing Clearances
One common challenge in designing accessible bathrooms is incorporating additional storage without compromising clearances. Intelligent solutions are crucial to maintaining accessibility without sacrificing functionality. Consider installing wall-mounted shelves or utilising under-sink storage options to keep essential items within reach without obstructing the required clearances for wheelchairs and mobility aids.
Provision of Access in Compliance with NCC Part F4 & AS 1428.1
To ensure your bathroom meets accessibility standards, it’s essential to familiarise yourself with NCC Part F4 and AS 1428.1. These codes provide guidelines for vanity placement, mirror height, fixtures, hardware, and services, all of which contribute to creating an inclusive environment. By adhering to these standards, you not only enhance accessibility but also prevent costly mistakes during construction.
The Anatomy of an Accessible Basin in a Sole Occupancy Unit
Let’s break down the elements of an accessible basin setup. From the placement of fixtures, hardware, and services to the layout of an accessible toilet and washroom, each component plays a crucial role in ensuring a user-friendly experience for individuals with disabilities.
Simplifying Building Codes with Tools™
Navigating through complex building codes can be overwhelming, and that’s where Tools™ comes to the rescue. Our innovative app transforms the NCC and standards into interactive, easy-to-understand graphics. By incorporating deemed-to-comply and best practice information, Tools™ empowers builders and designers to streamline the construction process, preventing mistakes and maximising efficiency.
Creating an accessible basin in a sole occupancy unit requires a thoughtful approach that considers both functionality and compliance with building codes. By understanding the nuances of public versus private bathroom requirements and utilising tools like Tools™, you can ensure that your bathroom design is not only accessible but also efficient and cost-effective.

 2 min read
2 min read  06 December 2023
06 December 2023 






