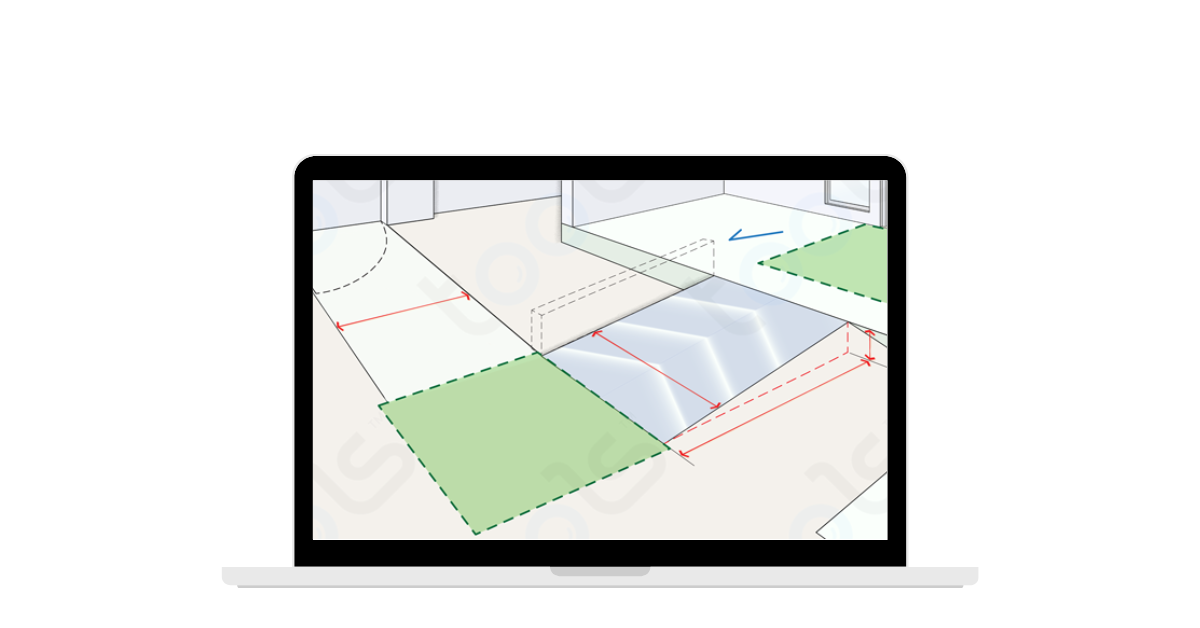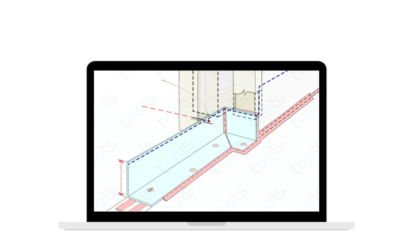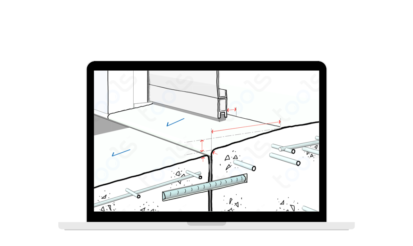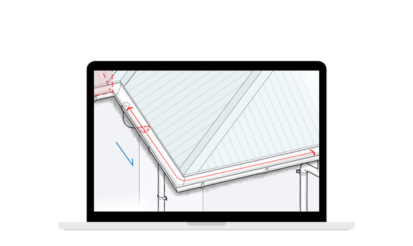Navigating the Maze: Accessible Dwelling Entries and Livable Housing Design
In the intricate world of construction and housing design, it’s easy to get lost in a maze of codes, regulations, and standards. One crucial aspect that often gets overlooked is the entry to our homes. How can we ensure that every dwelling is accessible and user-friendly for everyone? That’s where the National Construction Codes (NCC) and Livable Housing Rules come into play.
At the forefront of this accessibility movement is Tools™, a revolutionary platform that transforms the NCC into interactive, easy-to-understand graphics. By incorporating deemed-to-comply and best practice information, Tools™ becomes an invaluable resource in preventing costly mistakes and maximising efficiency.
The Livable Housing Rules embedded in the NCC are a visionary step toward future-proofing our homes, ensuring that they are accessible to everyone, regardless of their physical abilities. However, the complexity arises when we find ourselves entangled in a web of different regulations like Livable Housing Rules, Specialist Disability Accommodation (SDA), and AS 1428.1 information – each with its own set of guidelines and applicability.
A notable challenge is that, as of now, Livable Housing Rules don’t apply in NSW. It can be frustrating for homeowners and designers alike, trying to make sense of the myriad rules and regulations governing accessible housing. However, a silver lining emerges when we recognise that many of the Livable Rules for entries align with SDA Rules.
The core principle for an accessible entry is to ensure trip-free surfaces, a concept shared by both Livable and SDA Rules. Designers understand that good lighting and luminous contrast enhance the effectiveness of accessibility features. Additionally, they play a crucial role in making sure that surfaces are slip-resistant, and handrails are not just present but easily grabbable by those who need them.
While the regulations provide a solid foundation, there’s room for flexibility. Designers should have the ability to play a “get out of jail free” card when level access is impracticable, especially in renovation projects or on steep sites. Striking a balance between adhering to regulations and adapting to real-world challenges is essential for creating truly accessible homes.
Our homes should be welcoming to everyone, regardless of their physical abilities. Navigating the maze of accessibility codes becomes more manageable with Tools™, providing a clear path toward compliance and best practices. As we strive for accessible dwelling entries, let’s not forget the importance of combining regulations with practical design solutions to create homes that are truly livable for all.

 2 min read
2 min read  10 May 2024
10 May 2024 






