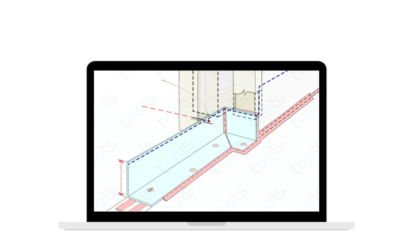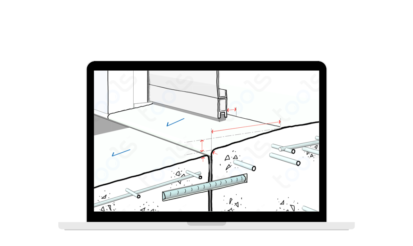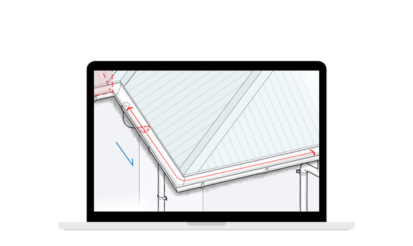• What are the Stair Tread, Riser and Landing rules?
• Quickly find the Handrail & Balustrade requirements.
• Where & what depths are required for tactile ground surface indicators (TGSI) in different scenarios?
• When can space under be enclosed & is an FRL required?
Our Stair Tool addresses the geometry of typical stairs, including the riser, tread height, the width of stairs, soffit heights, and clearances – all the key issues we can get wrong when setting out and getting the head heights around stairs, especially with stairs inside existing buildings.
What the Stair Tool does is document all the rules on one drawing. For example, the handrail heights for balustrade on a landing and each flight and the location of tactile indicators which is becoming increasingly relevant. More importantly, safety – we know we have to stop people from falling from landings and stairs, but Contractors can often get it wrong.
I believe, with Tools™, we are adding mastery to compliance – all the trade knowledge we all want to know. It’s getting the slope in each tread, which most people don’t know about, so you’re never getting external stairs with water sitting on it.
There are many things we can do better in our day-to-day building work because we can look at the Stair Tool and then realise that it’s telling us what thousands of good tradesmen have done for thousands of years.

 1 min read
1 min read  24 January 2023
24 January 2023 






